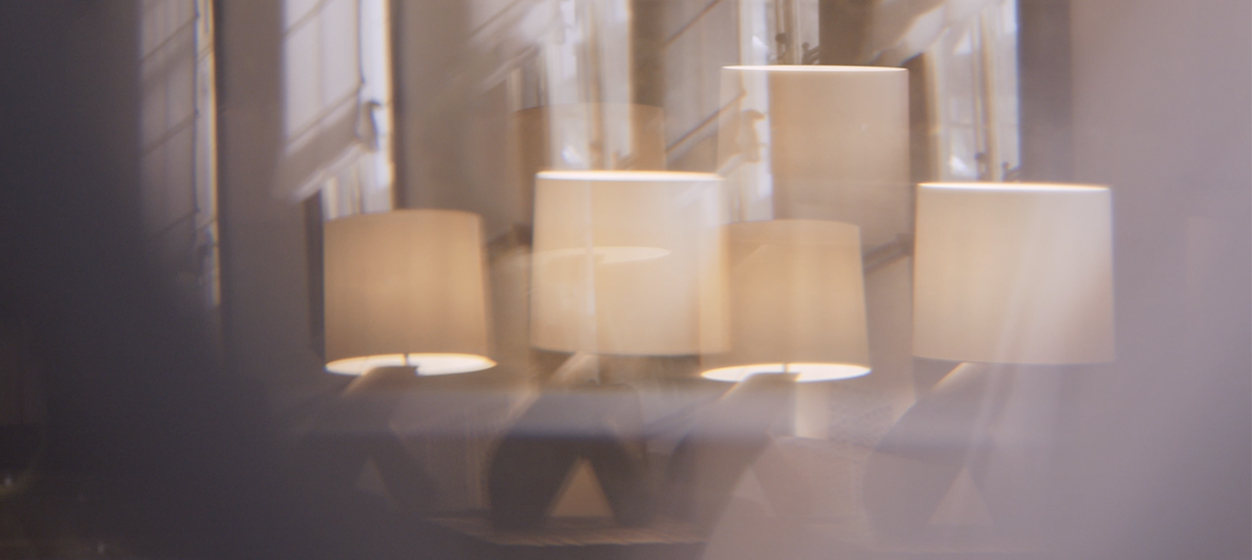A staircase wit
Often seen most from a purely functional angle, a staircase still requires full attention. Whether it is in or outdoors, of monumental or more modest proportions, its shape, position in the space and the materials used for its construction and decoration, all contribute to a more ample approach in the organization of the spaces it leads to.
For architects, a staircase is one of the most crucial parts of a project.
Omnipresent in numerous Liaigre projects, be they residential spaces (houses, apartments) or yacht fittings, staircases are always a subject of much reflection.
Often seen most from a purely functional angle, a staircase still requires full attention. Whether it is in or outdoors, of monumental or more modest proportions, its shape, position in the space and the materials used for its construction and decoration, all contribute to a more ample approach in the organization of the spaces it leads to.
For architects, a staircase is one of the most crucial parts of a project. Omnipresent in numerous Liaigre projects, be they residential spaces (houses, apartments) or yacht fittings, staircases are always a subject of much reflection.
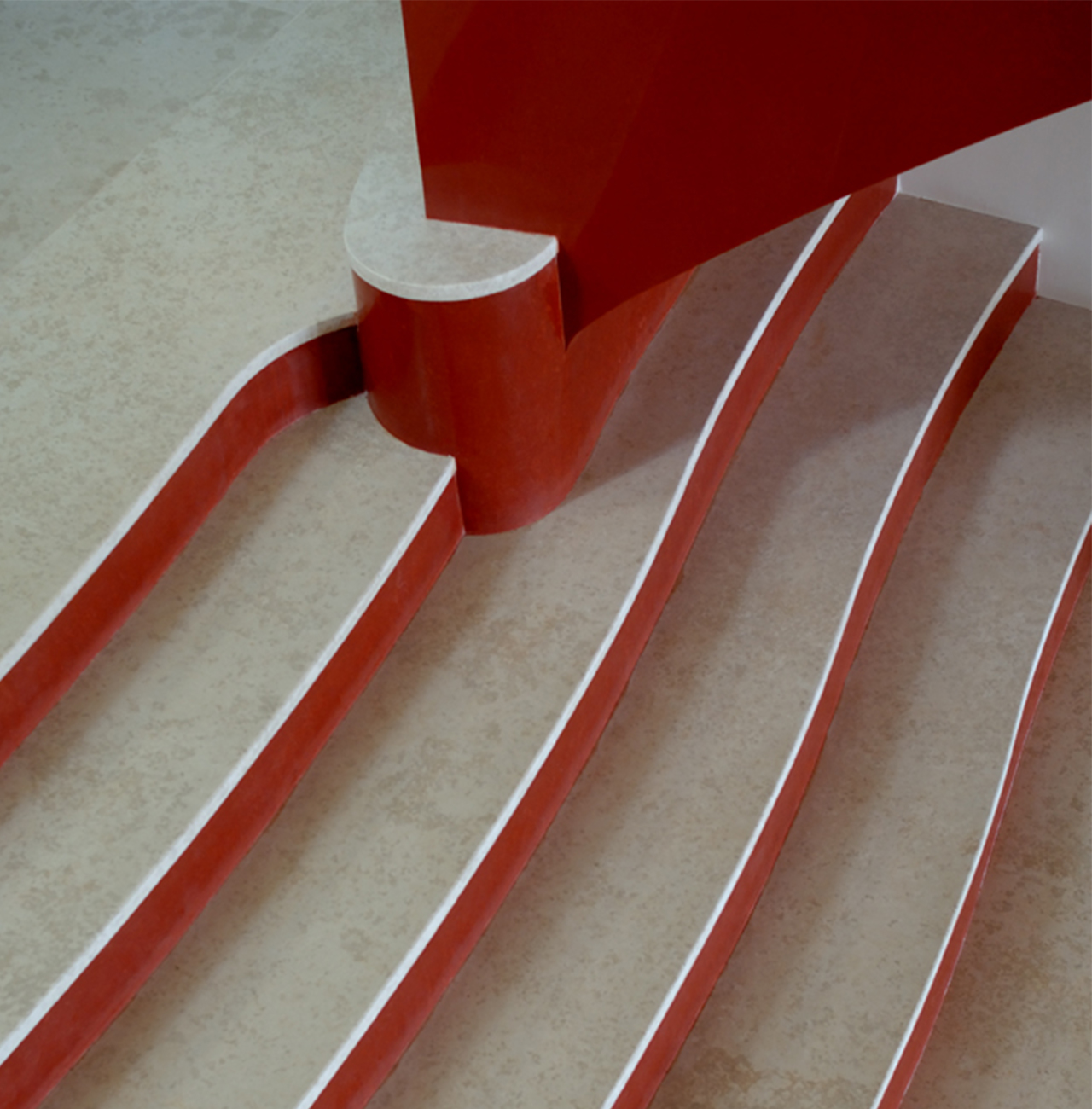
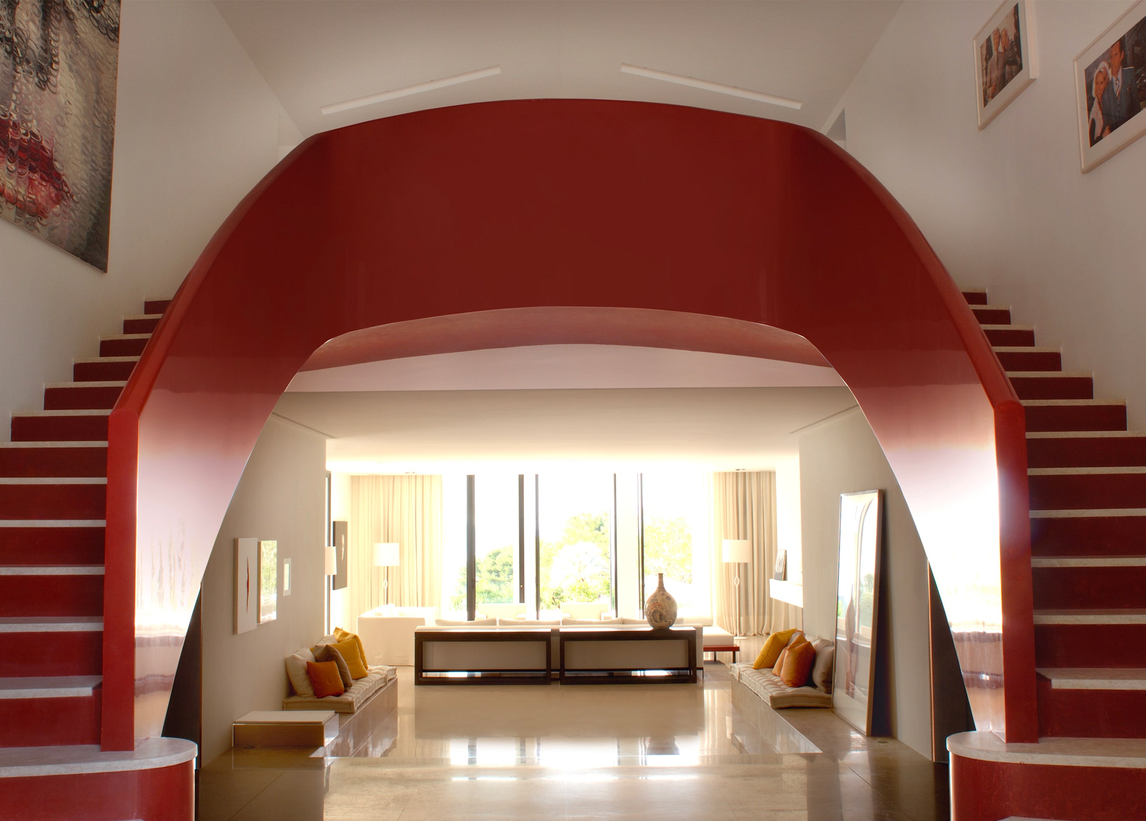
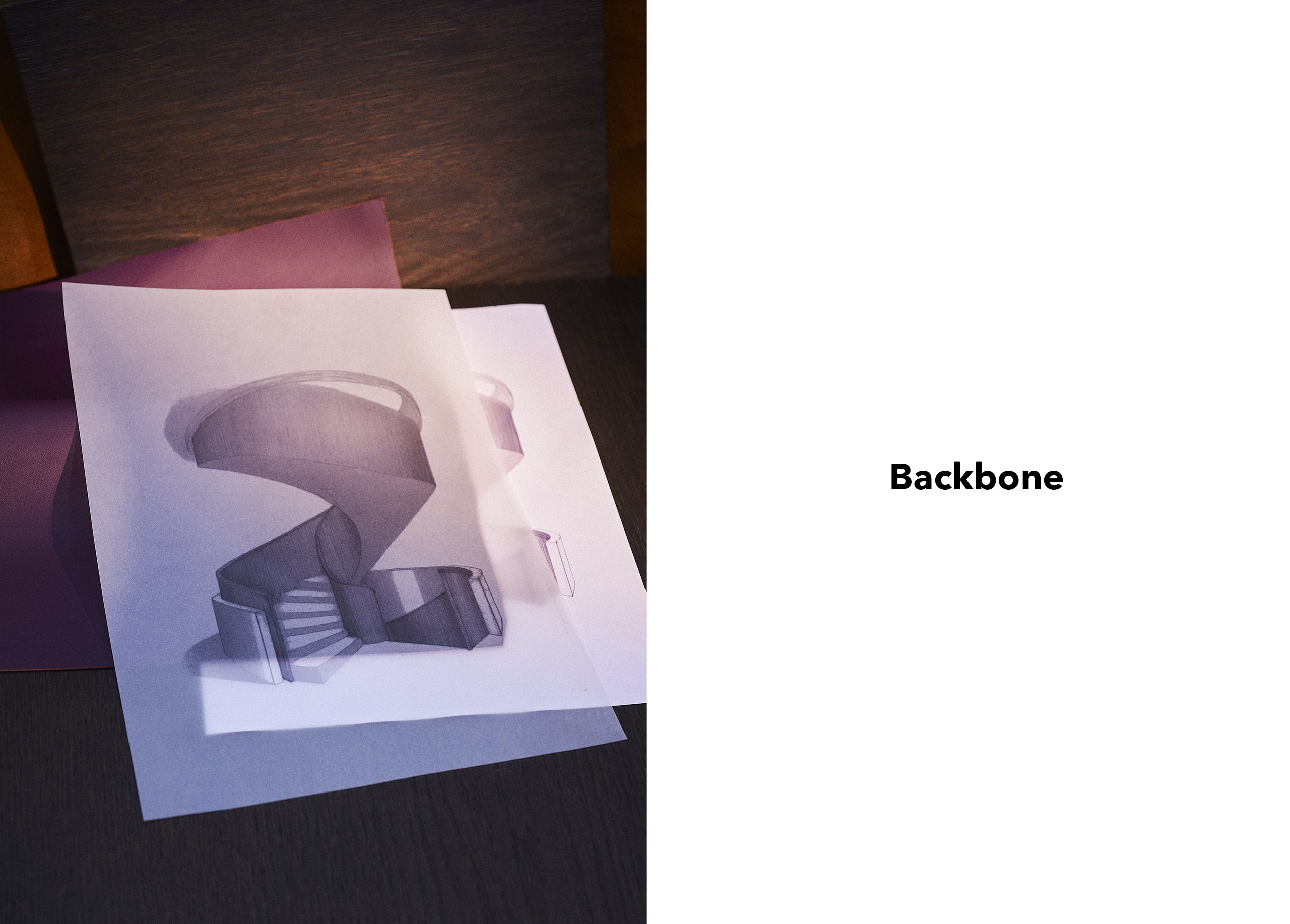
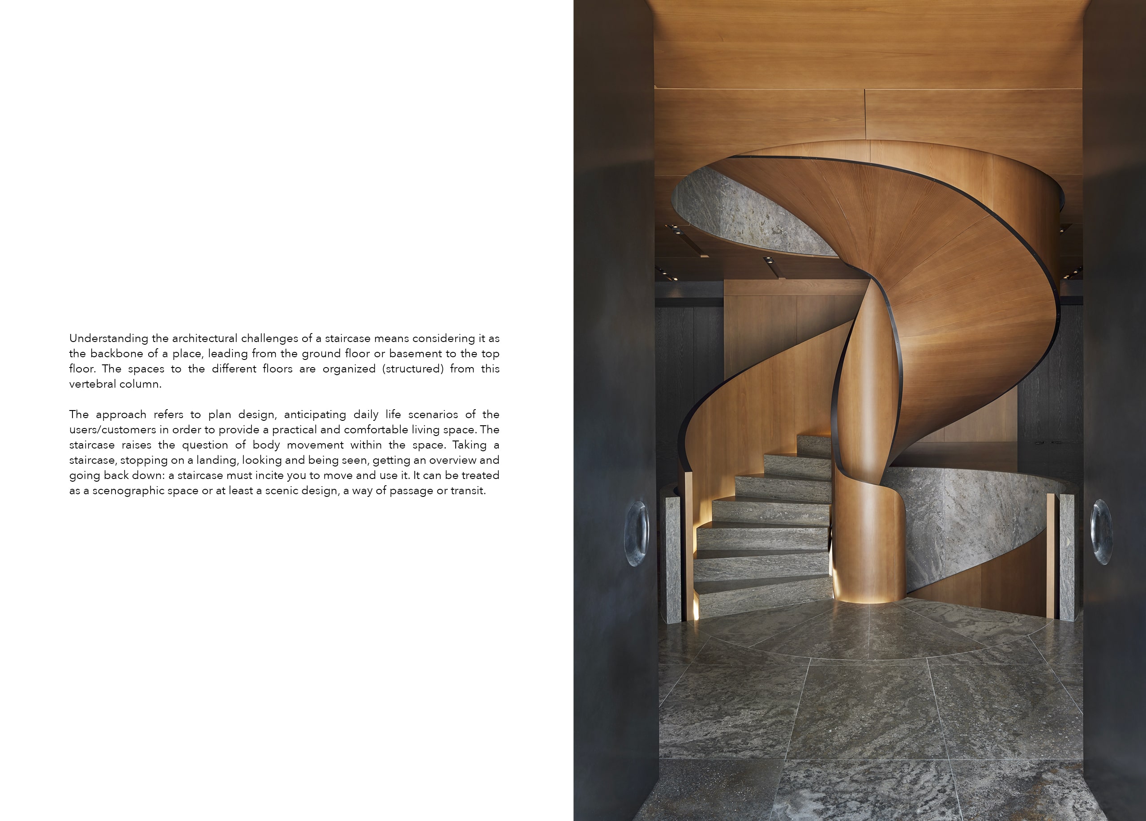
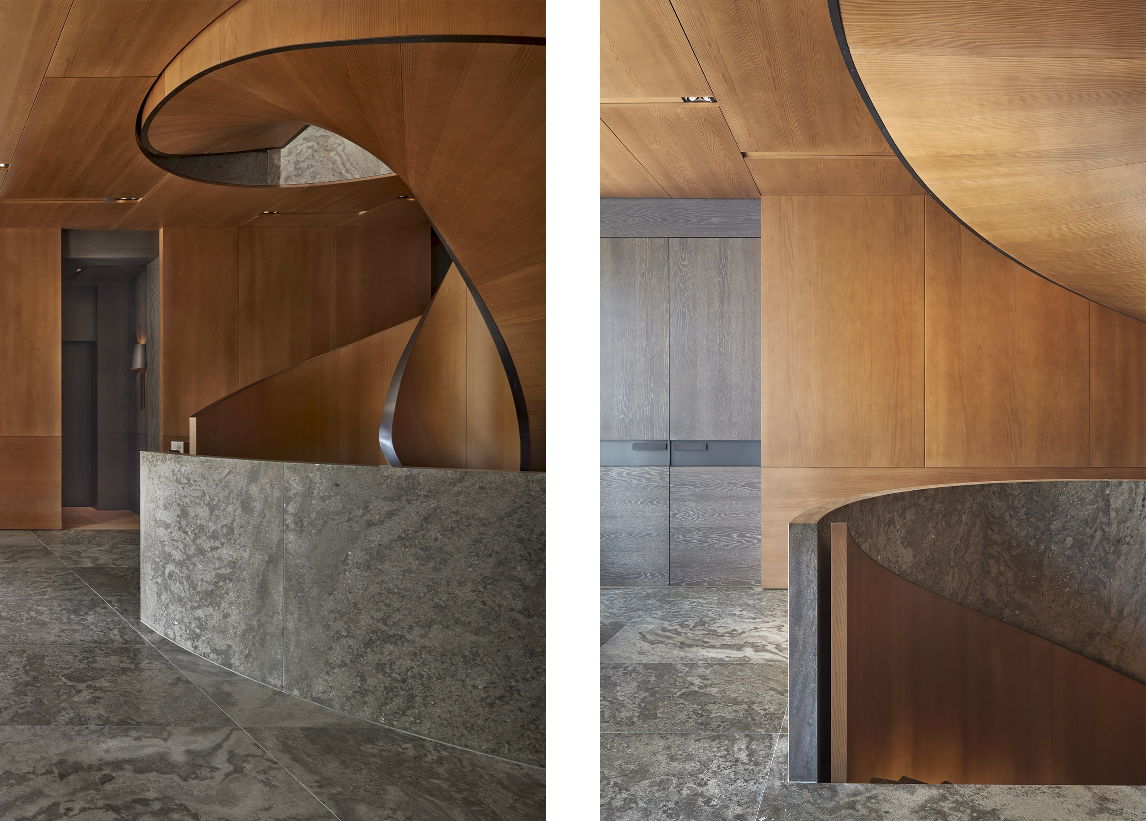
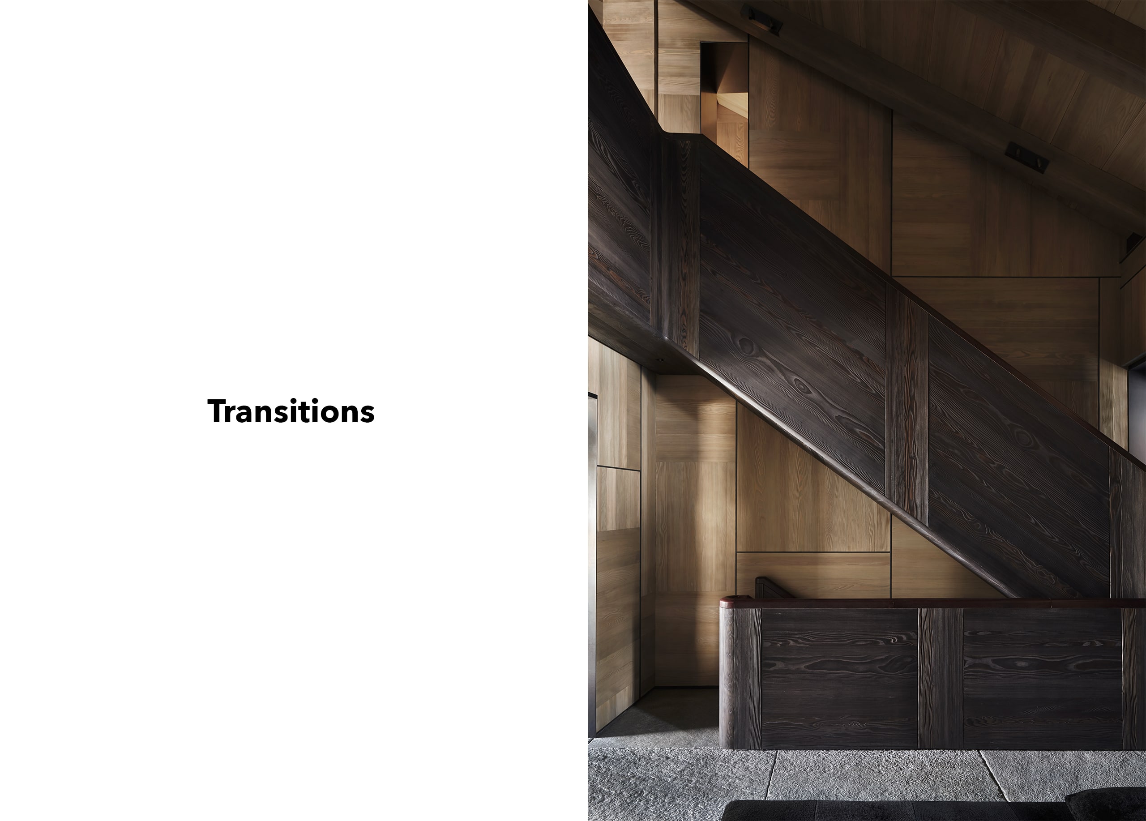
A staircase is a place of transition and synonym of movement. It is a passage way that needs to flow. The steps must be easy to stand on going up and down (a question of having a practical design and the same goes for the handrails)… The position of the staircase in a project plays a decisive role in the overall ergonomics of the architectural design: it is sometimes enough to modify the position of a staircase to favor better circulation within a space. Once again it is a question of dealing with a space in terms of movement or flow, which is all the more difficult when it comes to a constricted space like in a yacht for example… Architectural know-how is fully expressed when it comes to handling transitions, geometry, the shape of the stairs and the designing the balustrade or the railings in front of a staircase. The closed or open features of a staircase can be spiral or sculptural, in which case we approach it
from all four sides… The same goes for the choice of materials: you can opt for continuity by using the same materials from the first to the top floor, or contrarily, introduce subtle transitions by playing with materials linked to the floor it leads to. For example, going from a basement to the ground floor, then from the ground floor upstairs, banisters or railings. A staircase links spaces and makes it possible to go from one floor to the next but also leads from one atmosphere to another. The materials chosen for each part (steps, risers, walls, ramps or railings) can blend in with the architecture or bring a counterpoint and contrast. Either way, stairs play a big part in the project, acting as punctuation and in some cases, as a signature.
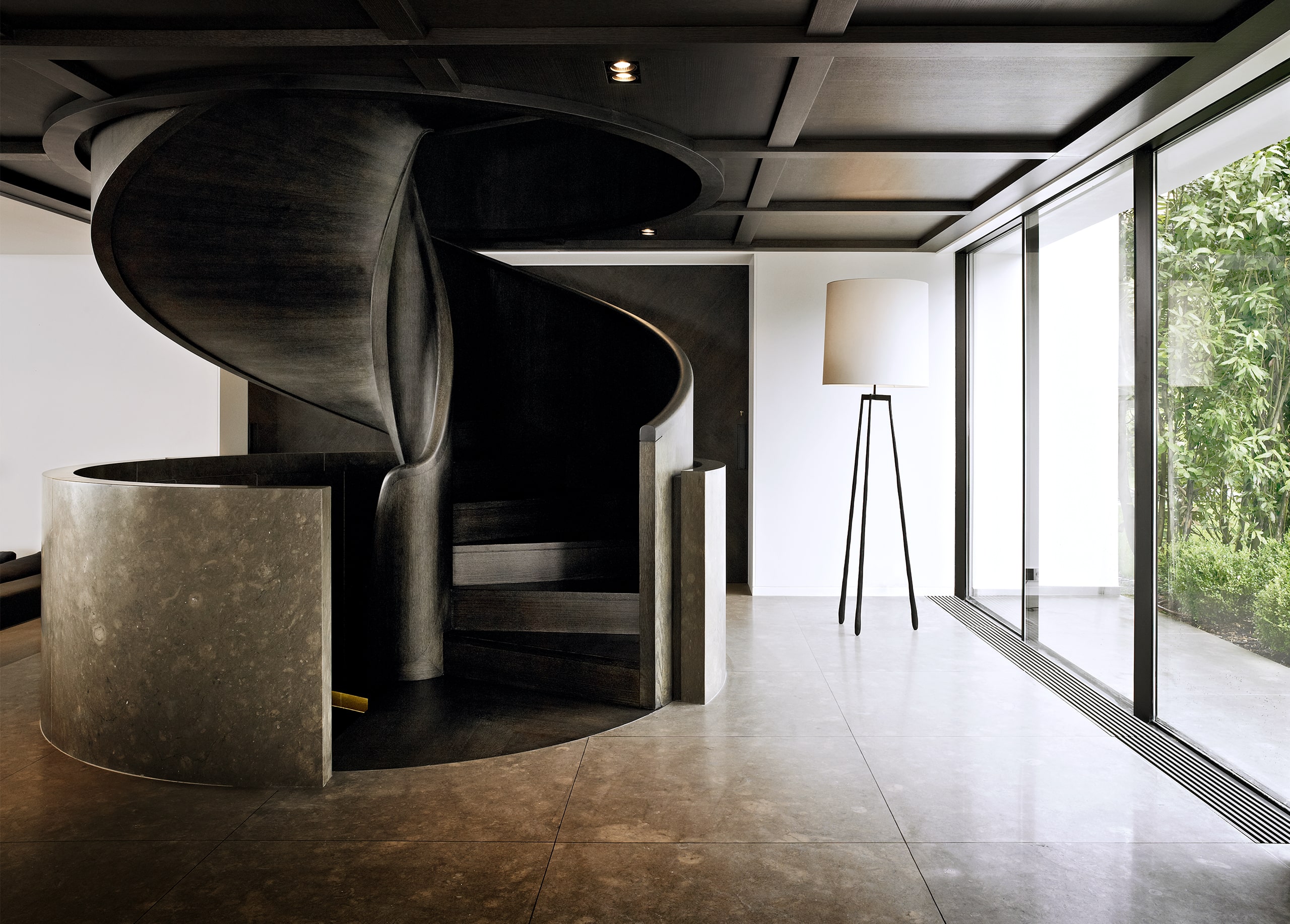
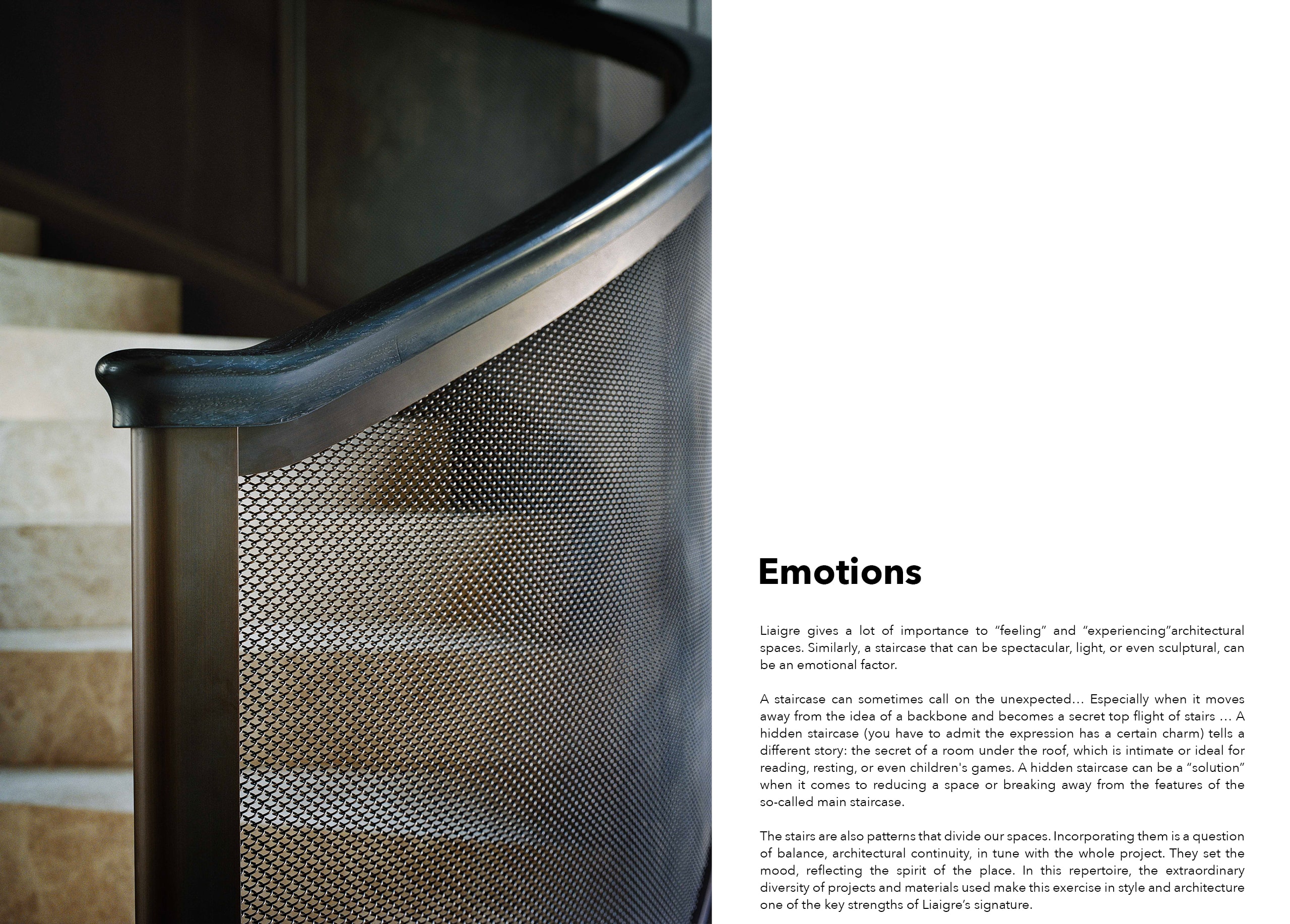
Discover other
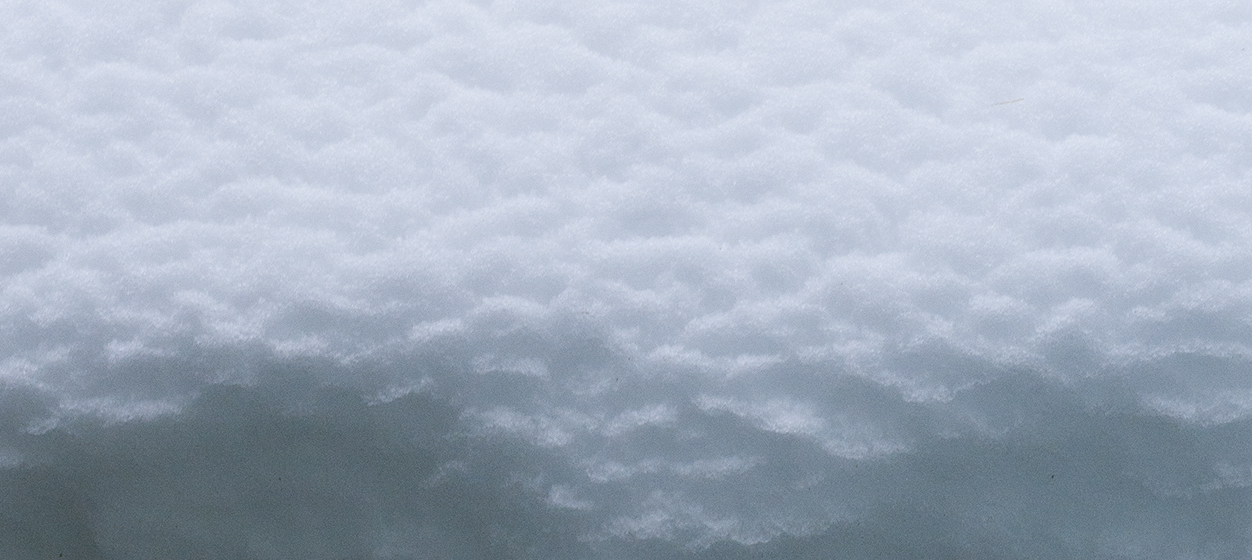
Let it snow…
